Tips for Renovating a Kitchen
I’ve been through two kitchen renovations, one in 1996 and one this year, 2018. I’ve learned some Tips for Renovating a Kitchen that may help you survive the upheaval of your remodeling project.
Remodeling always has its hiccups and generally lasts longer than planned. Simplifying your meals and setting up a makeshift kitchen area help lessen the stress of renovations.
Tips for Renovating Your Kitchen
First of all, your kitchen will be totally gutted for weeks if not months. Ours was the latter. You’ll need to set up a temporary kitchen, preferably near a sink.
- I erected a card table in our basement laundry room, near the laundry sink. Make sure to put some sort of drain strainer in the sink so the pipes don’t clog when you rinse off dishes.
- I used an Induction Burner to cook chili, spaghetti sauce, skillet meals, eggs, etc. Note that not all pans will work on an induction burner as they must be magnetic, like cast iron or magnetic stainless steel.
- See if your contractor will keep your current oven in the kitchen. Ours was more than receptive to this request and kept our oven in its old spot, then moved it to the new location when the new cabinetry was installed.
- A functional oven was useful for roasting vegetables and making simple chocolate chip cookies or brownies. Having to do dishes in the basement kept me from any complex baking!
More Recommendations for Remodeling Your Kitchen
- Purchase a double oven if you like to cook and/or entertain or have a big family. In my former kitchen, I had a single oven topped with a combination convection/microwave. It wasn’t ever convenient to use the convection oven so I never got the hang of it. Holidays, especially Thanksgiving, when there was a turkey in the oven, were tough with only one oven.
- Coordinate your appliances with your fixtures and hardware. My refrigerator and dishwasher have panels to match my cabinets, but I went with stainless steel for my ovens, range hood, cabinet pulls and faucets.
- Decide what is most important to you. My splurges were on a big island and on the range hood below.
- I had an island with a cook top in my former kitchen. This greatly limited my working space, so I knew I wanted a solid slab on my island. I also had never been able to find a range hood I liked. So when I finally came across a hood photo I liked, one of my resources was able to have it replicated.
Kitchen Layout
- Make sure your work space is functional. The ovens, sink and refrigerator should be in close vicinity. I have these appliances on one side of the island and a bar area on the other.
- You want to have a good sized counter area for food prep in the area of your appliances. I requested a large island which is wonderful when working on a multi-step recipe.
Work Space and Lighting
- I like to keep my counters relatively free of decor so I can utilize all the space for cooking without having to move things around.
- I chose a marble island so that I can set hot dishes on it without fear of damaging the surface. Marble will etch when exposed to acids, like citrus or tomato juices. So make sure to wipe it down after any spills.
- We expanded the window above the sink to bring more light into the kitchen, along with a skylight. It makes the space more cheery.
- Don’t forget under cabinet lighting. It’s great for ambiance when entertaining as well as giving additional light to the counters.
- I added pendants above the bar and island along with a skylight. I know I will especially appreciate these features in the midst of the dreary winter!
- Rope lighting was installed in the glass front cabinets to also provide ambiance lighting and to showcase decorative items and glassware.
Sink and Specialty Cabinets
- Instead of the double sink we had in our previous kitchen, I went with a farm sink. I use a lot of cookie sheets and sheet pans and they’re much easier to clean in a wide, one bowl sink.
- We added a second small sink on the north wall for entertaining. It’s next to a couple of refrigerator drawers for beverages and under glass-faced cabinets filled with wine and cocktail glasses. It’s the perfect area to serve wine and beer to our guests.
- We splurged on a few specialty cabinets. I have two narrow, pull out spice drawers, another narrow pull out cabinet for my cutting boards and drawers for my dishes with a pegboard base to help secure the plates, bowls, etc.
- I was lucky enough to be able to reuse my old cabinets in my new laundry room. They were repainted and look amazing!
Baking Center in a Baker’s Kitchen
Since I love to bake, I wanted an appliance garage so I could keep my mixer and food processor. Here are a few more must-haves for a Baker’s Kitchen.
- The cabinet doors fold back and recess so they’re out of the way. When not in use, the doors can be brought forward to hide my small appliances. The top photo in this post shows the doors closed.
- The cabinet maker had lights installed inside the space. Shelving above the counter stores my frequently utilized baking supplies like extracts, spices, chocolate bars, baking soda, and baking powder.
- Note that there are 4 outlets in my baking center alcove. This allows for my stand mixer and food processor to remain plugged in but still leaves open outlets for when I need to use other kitchen tools like my hand mixer.
- Having a marble island provides a nice, cool surface for rolling out pie crusts as well as a landing for hot cookie sheets.
Breakfast bar in the background – Serving pieces, trays, photo prop storage pantry – Large island side view
Have you been through a kitchen remodel? What are some of your tips for renovating a kitchen? Favorite things in your remodeled kitchen? Let me know in the comments!









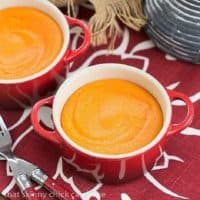
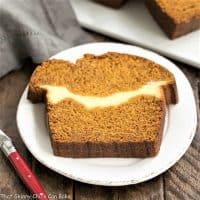
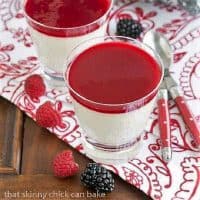
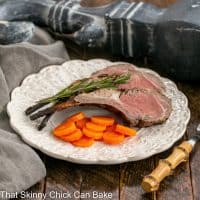

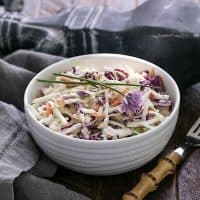

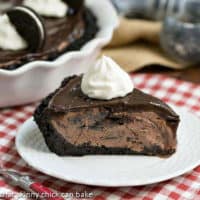

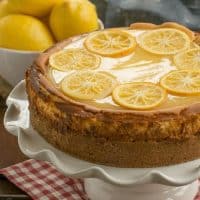

34 Comments on “Tips for Renovating a Kitchen”
Thanks for sharing these useful tips! Hope other readers will find these useful too! Keep sharing!!
I love the idea of adding another sink to the kitchen to be able to wash things faster! I’ve been wanting to renovate my kitchen for so long but I didn’t really know how or what to change so I’m so glad I found this article with tips! Thank you so much, I’ll make sure to look more into getting a second sink!
This blog really helped me as I was planning to renovate my kitchen. I was very confused where to start but after reading your blog things it becomes easy and all thanks to you for sharing such an interesting piece of information. The tips shared here for renovation are very useful! Keep sharing more and helping each other.
I have been thinking about doing a kitchen remodel this upcoming year. It is good to know that it would be smart for me to considering replacing my cabinets. That does seem smart because my cabinets are pretty old. It would make a pretty big difference getting new ones.
Hi, im Joe from Long Island.
Quick question. Are you open to working with someone local?
Basically i come to the job site and take things you’re throwing away. I then sell them and give you 50% of what we sell it for. Now this may sound like a waste of time… but ive sold old cabinets for hundreds to thousands. I come in an unmarked truck (i completely understand
you dont want the client to see we’re selling things)
Why this makes sense:
-Saves you dumpster space/costs
-Any extra monthly revenue helps pay the bills
I take care of everything. I drive to you, load everything, store it, do marketing, handle calls and showings.
You can simply email me a photo of the job before or after you’re taking things out. Ill let you know quickly what is worth time or not.
Windows, doors, cabinets, etc are all worth money.
Thanks and hope to hear back.
-Joe
Hey, Joe,
My renovations are complete and luckily I could reuse my old kitchen cabinets in my laundry room. Good luck with your business.
I love how you mentioned that one should consider installing specialty cabinets and sinks when remodeling their kitchen, as it can help personalize your kitchen. My kitchen is rather old, so I’ve been wanting to remodel it. Thanks for all the great tips for remodeling a kitchen.
I find it interesting that you chose to have your fridge and dishwasher to have panels to match the cabinets and go for stainless steel for ovens, range hood, cabinet pulls, and furnaces. Speaking of range hoods, my wife also wants to change hers to copper. Would it work as great as a stainless steel one?
I think copper would be very cool! I guess you’d have to think about the aging process and whether you want to copper to develop a patina or keep its copper look.
We went through a remodel in 2003 and it was no walk in the park. At that time I wasn’t baking nearly as much as I do now. Next time, will be different and I will hold on to your invaluable tips. Countertops with nothing on them, nirvana!!
Hey Liz, it’s such an informative article you had shared. The remodeling tips are excellent. Keep sharing like this.good wishes for you.. 🙂
Your remodel is so beautiful, I love all the light and your gorgeous farm sink!
I have loved following your home remodel on Facebook. You’ve been really generous about showing the process. And now all of these great tips! Your kitchen is absolutely gorgeous, Liz. And it’s obvious that you put your heart into planning it!
OMG finally, it is done! It looks amazing and you really did your research! So many great tips. having the stove still working throughout is so important. I am in an apartment so no kitchen renos for me. And it is a galley kitchen with no windows. Kinda hate you right now 😉
I think we all agree that your new kitchen is Wow worthy, I know I would love working in it. I totally agree about having two ovens, it is the one thing I could not do without when entertaining.
Beautiful Liz and so detailed, clean and efficient. Enjoy every bit of it as I’m sure your family and readers will reap the benefits from your culinary creations!
Liz, you’re making me green with envy with your beautiful kitchen! Great tips! xoxo
It looks like it was well worth the long wait, Liz! Your new kitchen is absolutely gorgeous and every detail has been done so well!
*sob* it’s so beautiful!!!! It’s like my dream kitchen Liz, I’m so jealous (and happy for you! lol)
Oh Li. It’s perfect and looks like something a skinny chick that bakes should have! And just in time for Thanksgiving!
Your kitchen is gorgeous!
For our next kitchen (whenever that happens), I’m going to go white as well. Your kitchen is stunning, Liz. If that was mine, I’d probably never leave. Enjoy!!
Liz, it all looks absolutely gorgeous. You must be thrilled to bits with it and cooking up a storm!
Liz, I love, love, love your new kitchen! What fun you are going to have in it!
wow i want to live in that kitchen! Thanks for the tip, Liz.
It’s lovely and perfect. I’m torn between seething with envy or just packing up and moving in with you. 🙂 Congrats on your beautiful new space.
This is gorgeous Liz! I love everything about it, especially the baker’s island, just absolutely lovely! I know too well all the Kitchen renovation woes. Ours has just a few finishing touches left to do then it is done and I can’t wait! 😉
Wow – it’s gorgeous Liz! That is an awesome kitchen remodel! I love the idea of refrigerated drawers at the bar. Your range hood and pendant lights are beautiful. We remodelled our kitchen 15 years ago and did it in the summer time – thus, more cooking on the bbq and a kitchen cabinet on our back indoor porch. The dishes were done in our laundry room as well. When we were done, we wondered why we actually needed more that 3 or 4 plates and a few kitchen utensils – lol! Recently we put in new counter tops, an island, and a chimney cupboard which I love! More space and more stuff! My only regret is perhaps choosing the wrong bar stools?
Your new kitchen looks absolutely awesome! I love absolutely everything you did. We went through a kitchen renovation about 11 years ago and I had done many of the tips you mentioned; one of my favourite things is the second sink, it’s so practical when we are busy. The farm house sink is another favourite, I chose stainless so I can easily hide pots and pans when entertaining (our kitchen is open to the dining room). My small appliance garage keeps things nicely hidden unless I’m cooking and my contractor thought I was nuts when I asked for 4 electrical outlets (btw, all but one are in constant use! I would have liked a bit more elbow space but our new 190 square foot kitchen is a far cry from our old 90 square foot cubby!
Next year, we are about to embark on a bathroom and master bedroom reno, adding an ensuite to our master and a walk-in closet, should be fun!!!
It’s gorgeous Liz. You did a great job planning it and it looks amazing
So gorgeous Liz! Very happy for you to enjoy this wonderful space.
that is surely a showstopper and hope it gets into a major showcased magazine. Enjoy your new toys that is truely a remarkable kitchen! Good luck!
Wow! What a gorgeous space! Great tips!
Absolutely gorgeous! 2.0 and I will be – brace yerself – building a house in the coming years. It’s a whole blah, blah thing. I’ve been collecting as many tips on important spaces like kitchens as possible, because left to his own devices my kitchen would be missing an oven. And might have a toilet…